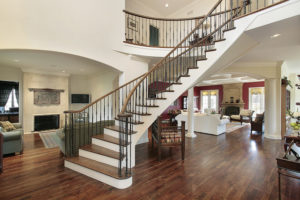The Downside to Being Open
May 17, 2019
Tyranny. Curse. Death: words which might be attributed to an oppressive leader. But lately, if you’re scouring the internet, such negative descriptors are just as likely to be seen attached to “open concept floor plan.” Prized beyond most other home features for decades, the open floor plan features as few as possible walls or doors on the first floor of a home, which then makes the space seem larger, allows more natural light to enter, and encourages loved ones to be in each other’s company. Why then is this design less in demand as of late? The false promise it gives may be the culprit. If your dream home includes such a layout, read on to see what homeowners and realtors alike are saying about it. 
In Plain Sight (or Earshot)
It may not be a glamorous truth, but walls provide a way to section-off mess. No such hiding is possible when your first floor is one giant room. Even for the hyper-organized and neat freaks among us, visual chaos is unavoidable with completely open plans. Moving from one natural part of an evening to the next- dinner prep to mealtime or meal time to relaxing together- either means trying to turn a blind eye to the mess just created or missing out on part of the socializing or family time the open floor plan supposedly affords in order to tidy it up. Additionally, Baltimore-based architecture and design critic Kate Wagner points out that unified cooking, living, and dining is also an acoustical nightmare. One can only imagine the amount of post-work relaxation or productive homework time family members might achieve while the garbage disposal is running.
How can you make your current open floor plan appeal to buyers who might be keen to its pitfalls? Realtor.com encourages homeowners to make use of other spaces in the home which could serve as retreats. Reading nooks or master baths, for example, can serve as personal sanctuaries and good alternatives to playup when marketing your home. Additionally, if you’re just beginning to search for your next home, you may want to consider looking for floor plans which have incorporated pocket doors or partial walls which section off space.
And once you’ve found the design plan and home that suits your family, we would love to be the next move you make!
Popular Posts
January 31, 2024
January 30, 2024
January 25, 2024

































